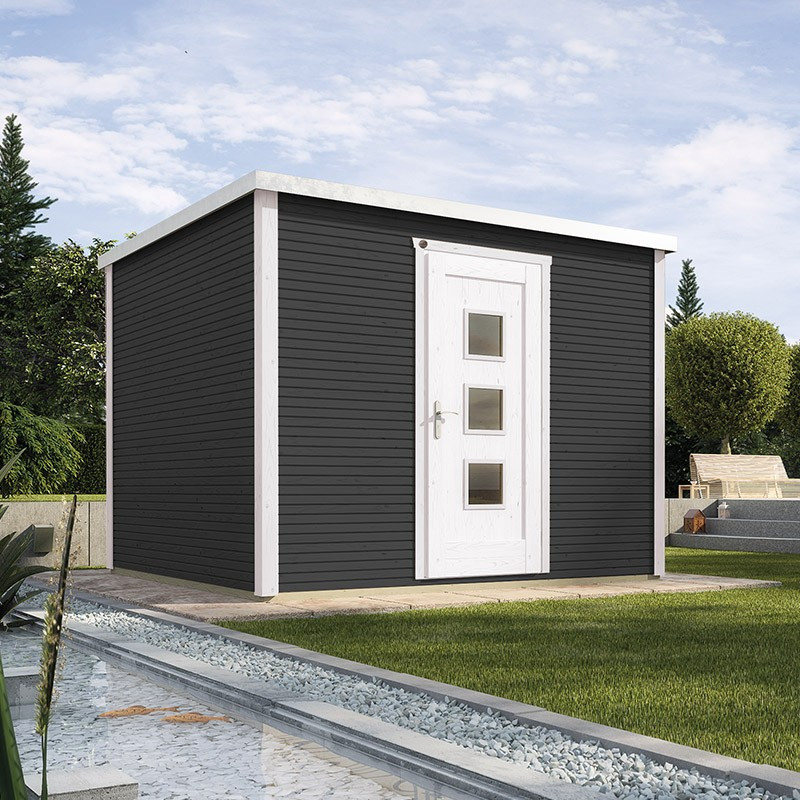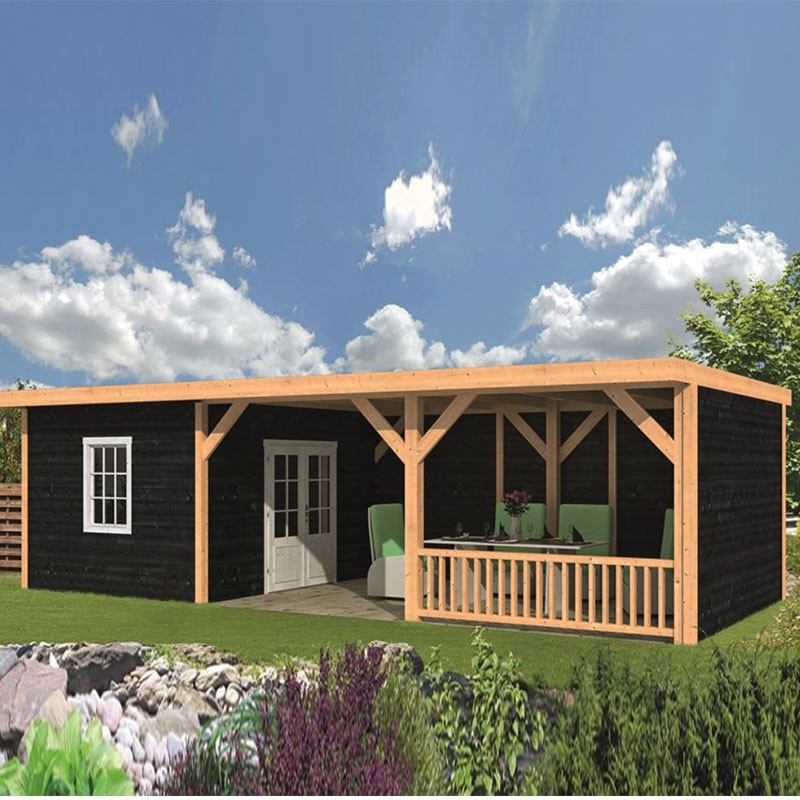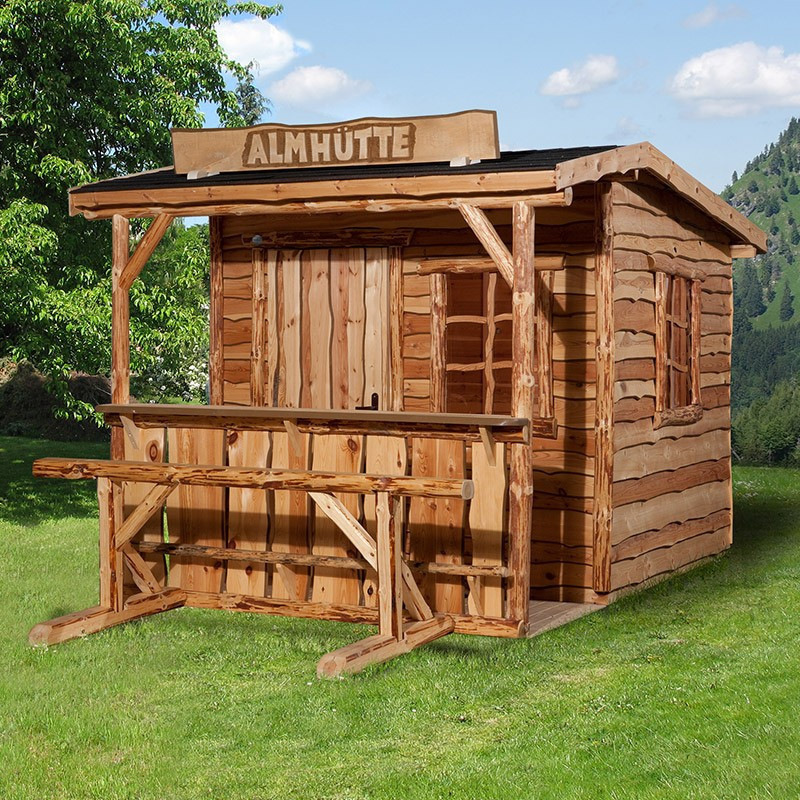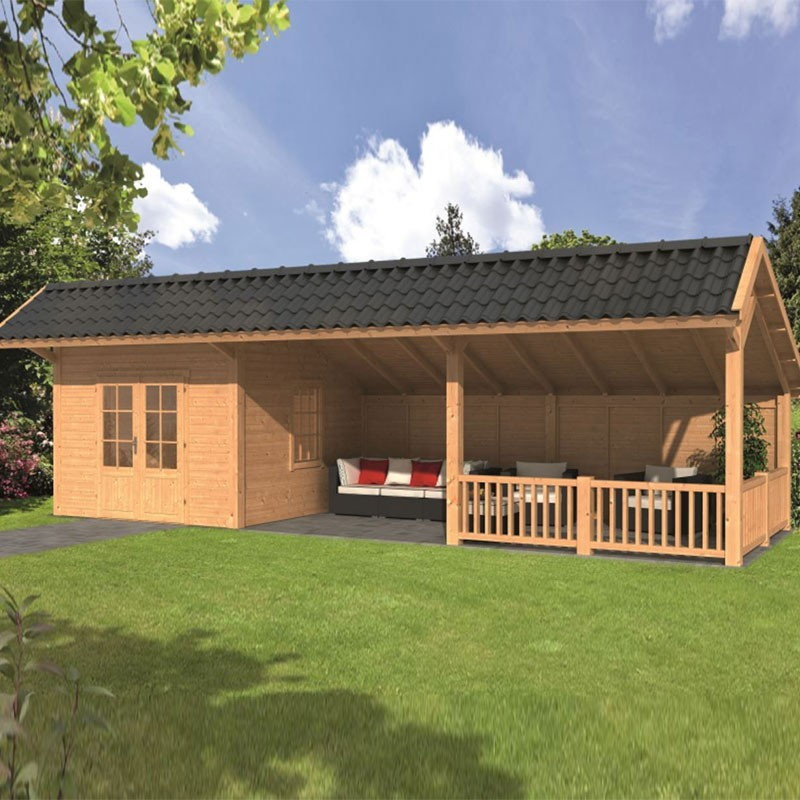
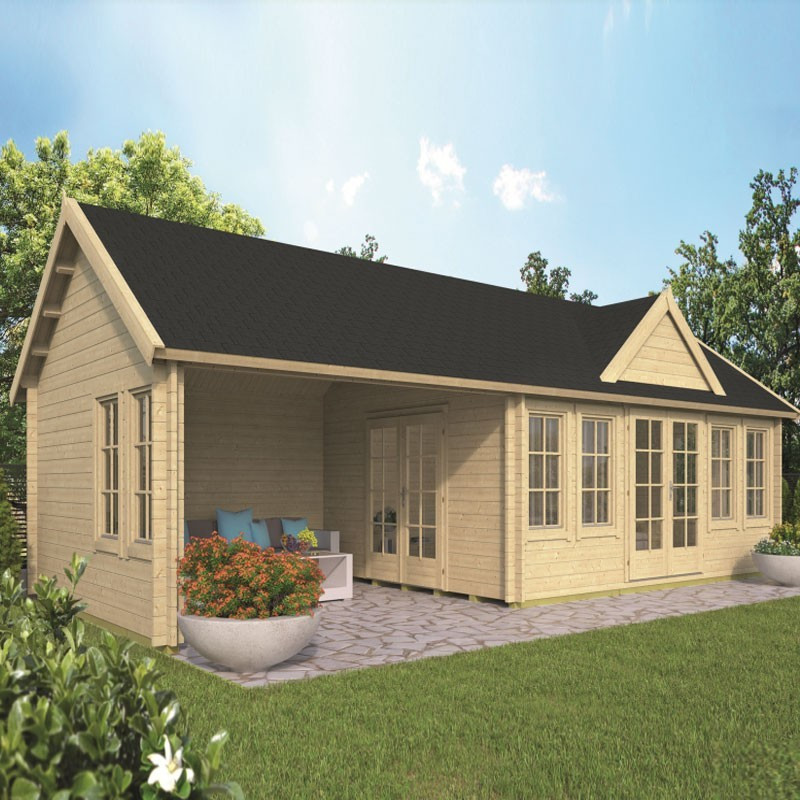






Chalet Big Ben 20,1 m² - Thickness 70mm - Tuindeco
Indoor Discount presents you his product: Chalet Big Ben 20,1 m² - Thickness 70mm- Tuindeco
Data sheet
-
TypeGarden shed
-
CompositionsRough lumber
-
Living area20,10 m²
-
PropertiesMidi dress
Wooden cottage - Housing - Big Ben
20,10 m² habitable + 14 m² of terrace, log separations (70 mm).
Features:
- Thickness : 70 mm
- Untreated fir
- Windows: 8
- Double glazing
- 550 + 380 x 400 cm
- Height of the walls: 2.23 m
- Double folding glass door
- Panoramic window
Options:
- Straight shingles (57m²)
- Beavertail shingles (57m²)
- Aquapan
- Luxury windows and exterior doors
- Green, brown or silver grey impregnation
- Green, brown, silver-grey or colourless impregnating liquid
- Spraying of a grey, anthracite or colourless primer coat
- Lasure
- Carefree protect
- Starter kit (nail, ventilation grill & storm anchor kit)
- Impregnated foundation beams 300cm
- Wooden foundation beams 300cm
- Synthetic foundation beam 300cm
- Hardwood construction beam 4 x 20 x 300 cm
- Hardwood picket poles with point 6 x 6 x 75 cm
- Plastic gutter kit 100mm (anthracite)
- Hot-dip galvanised gutter kit 125 mm
- Gutter board (impregnated fir wood fastening)
- Roof window (only for asphalt roof and shingles)
- Putty for roof covering
- White glazing kit
- Row of planks, extra
- 18mm wooden floor
- 18mm impregnated wooden floor
- 26mm wooden floor
- 26mm impregnated wood flooring


-
-
TypeGarden shed
-
CompositionsRough lumber
-
Living area20,10 m²
-
PropertiesMidi dress
-
Trier ses déchetsNos emballages et/ou nos produits peuvent faire l’objet d’une consigne de tri. Plus d’info.
-

