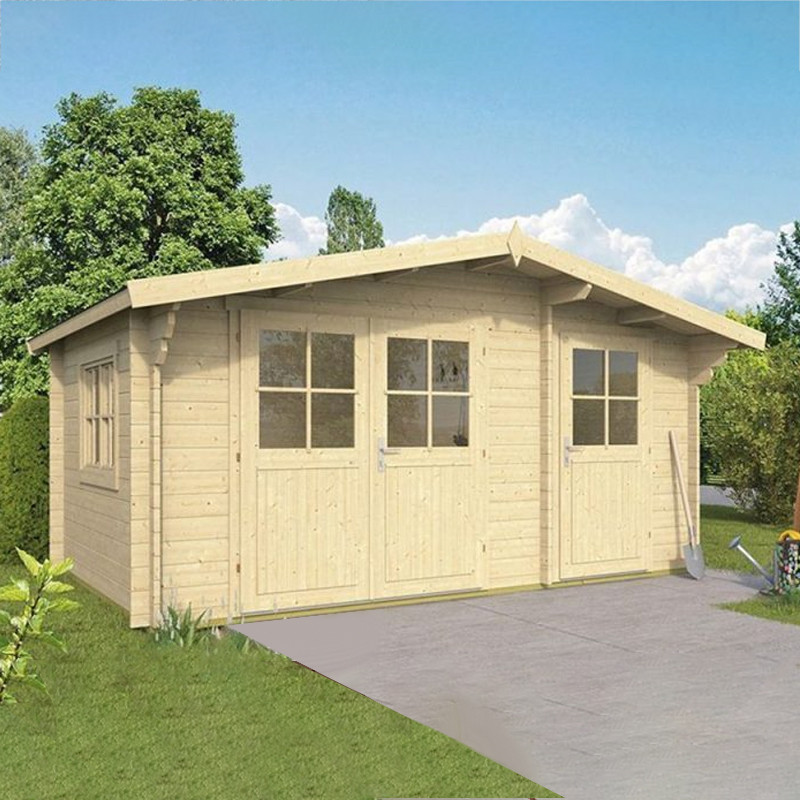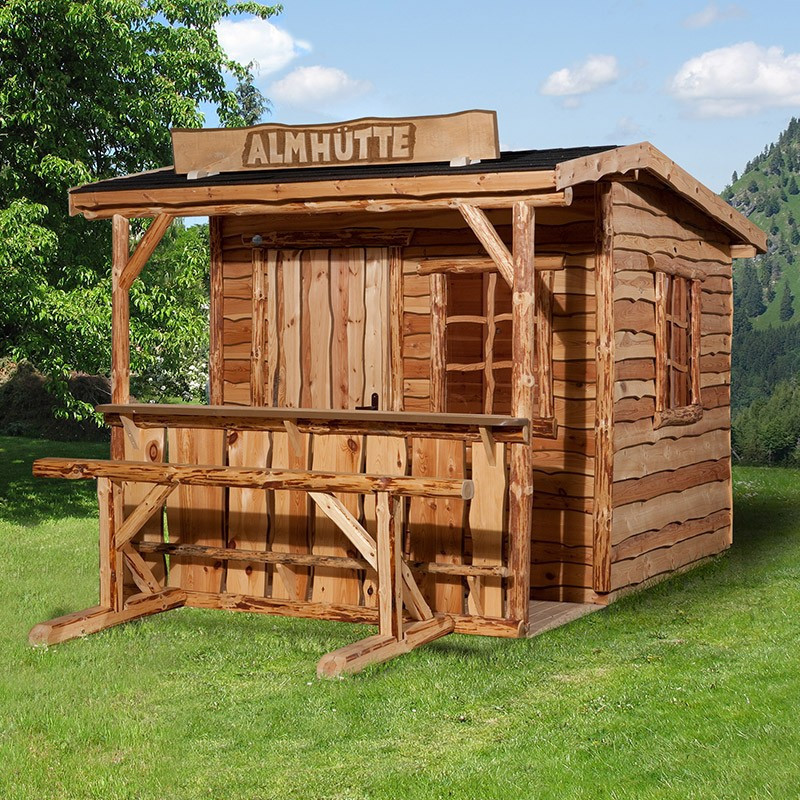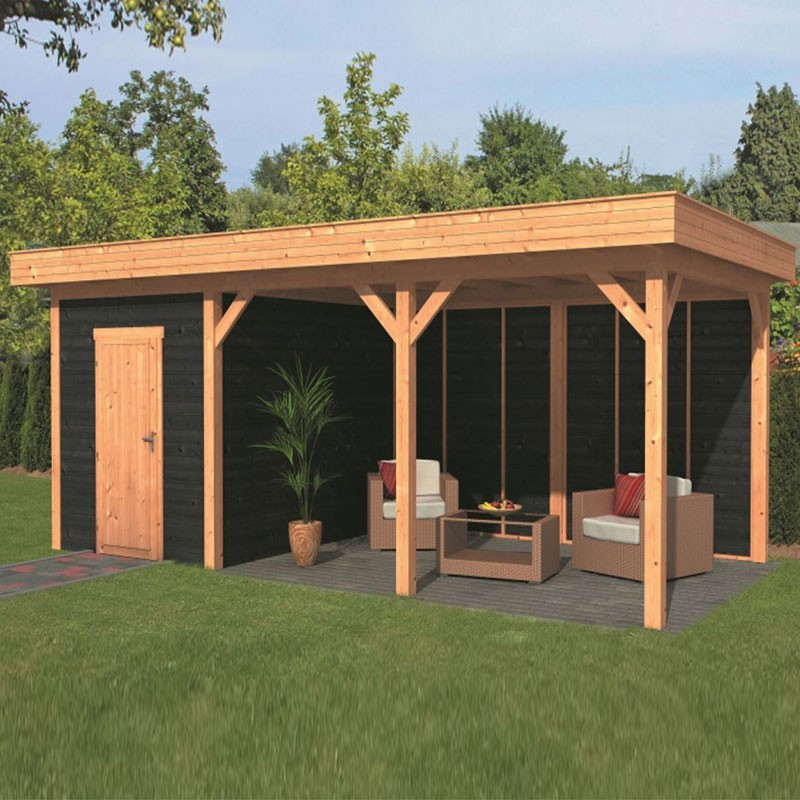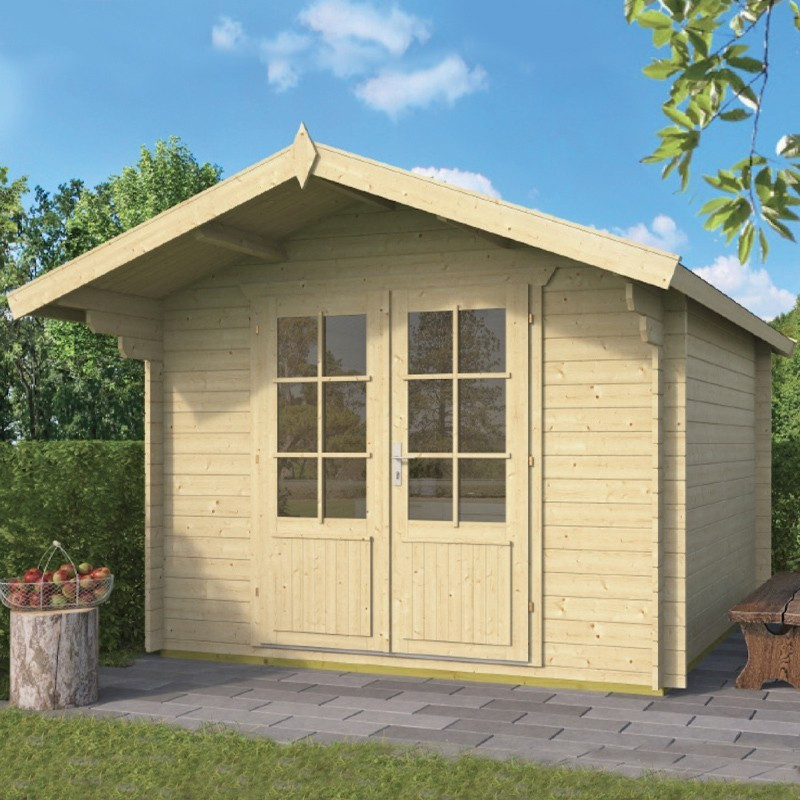
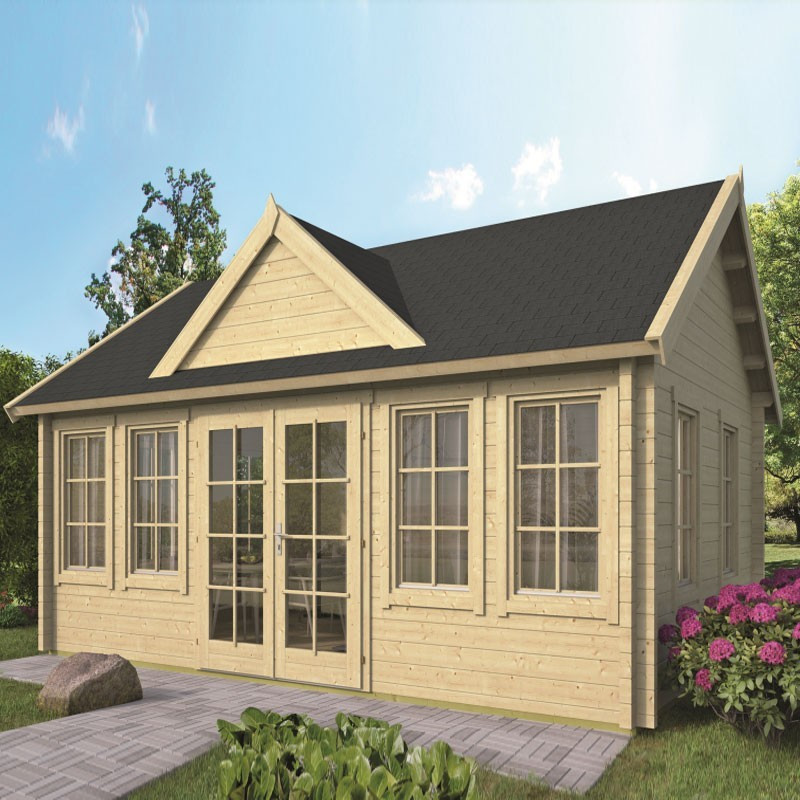














Chalet Clockhouse Trevor 20.10m² - Thickness 70mm - Tuindeco
Indoor Discount presents you his product: Chalet Clockhouse Trevor 20.10m² - Thickness 70mm - Tuindeco
Data sheet
-
TypeGarden shed
-
CompositionsRough lumber
-
Living area20,10 m²
-
PropertiesMidi dress
Wooden cottage - Housing - Clockhouse Trevor
20,10 m² living spacewith plank dividers (70 mm)Tilt-and-turn window and double accordion door fully glazed.
Features:
- Thickness : 70 mm
- Untreated fir
- Windows: 8
- Double glazing
- Wooden floor (27mm) and foundation: Included
- 550 x 400 cm
- Height of the walls: 2.23 m
- Panoramic window
Options:
- Straight shingles (45m²)
- Beavertail shingles (45m²)
- Hexagonal shingles (45m²)
- Green, brown or silver grey impregnation
- Green, brown, silver-grey or colourless impregnating liquid
- Spraying of a grey, anthracite or colourless primer coat
- Lasure
- Carefree protect
- Starter kit (nail, ventilation grill & storm anchor kit)
- Plastic gutter kit 65mm (anthracite)
- Plastic gutter kit 100mm (anthracite)
- Hot-dip galvanised gutter kit 125 mm
- Gutter board (impregnated fir wood fastening)
- Roof window (only for asphalt roof and shingles)
- Putty for roof covering
- White glazing kit
- Row of planks, extra

- Can't find what you're looking for? Get a customised quote with a wide range of options.
- Contact one of our specialist dealers-
-
TypeGarden shed
-
CompositionsRough lumber
-
Living area20,10 m²
-
PropertiesMidi dress
-
Trier ses déchetsNos emballages et/ou nos produits peuvent faire l’objet d’une consigne de tri. Plus d’info.
-

