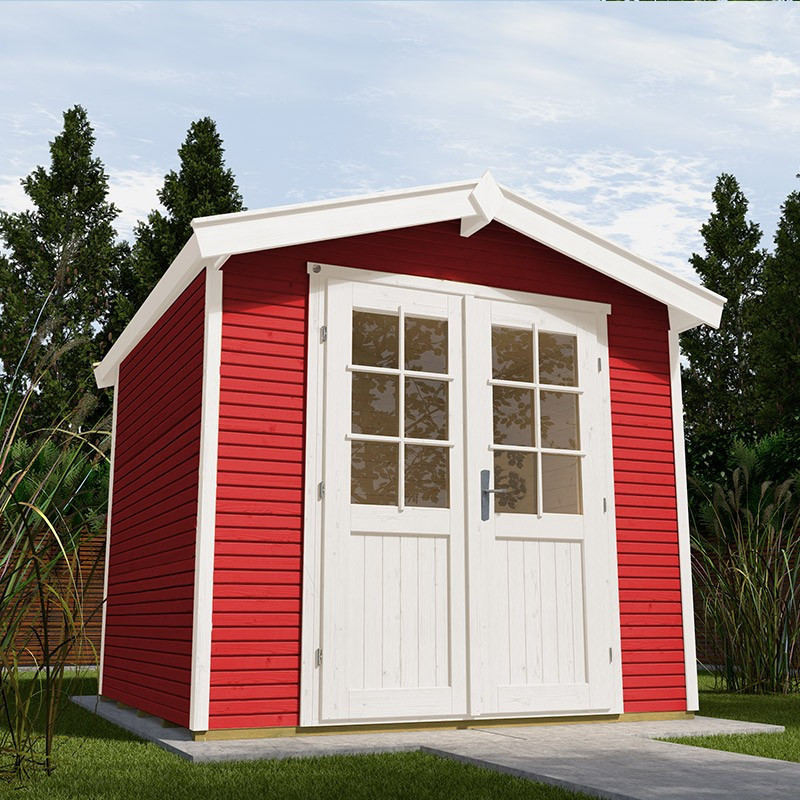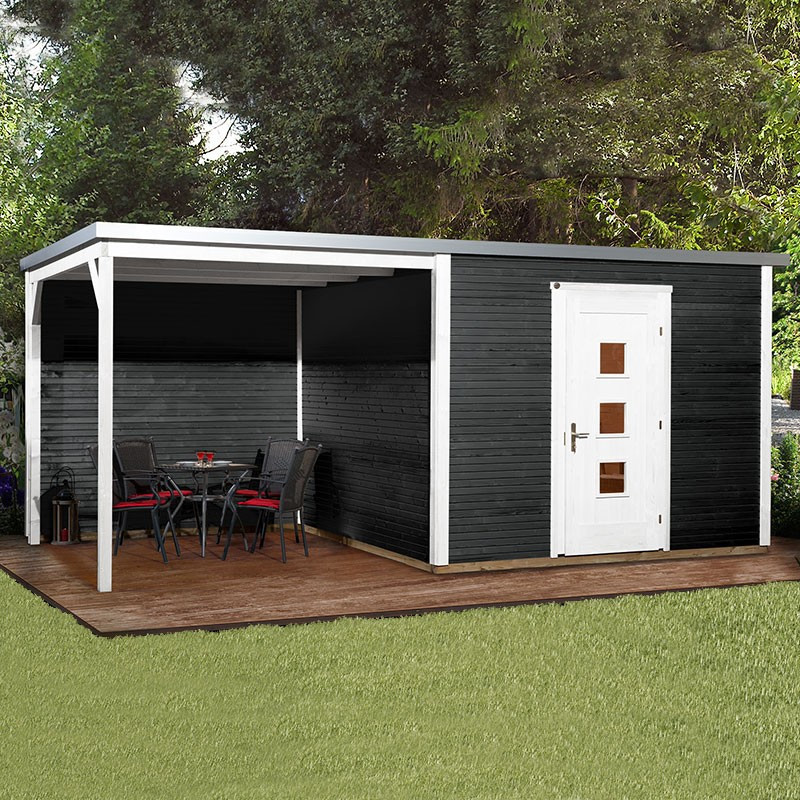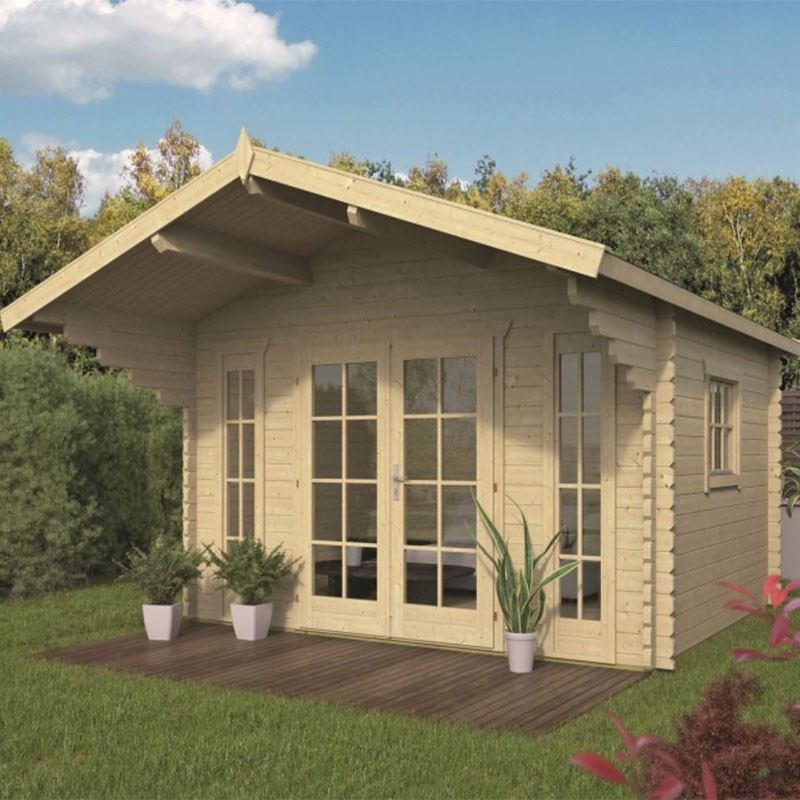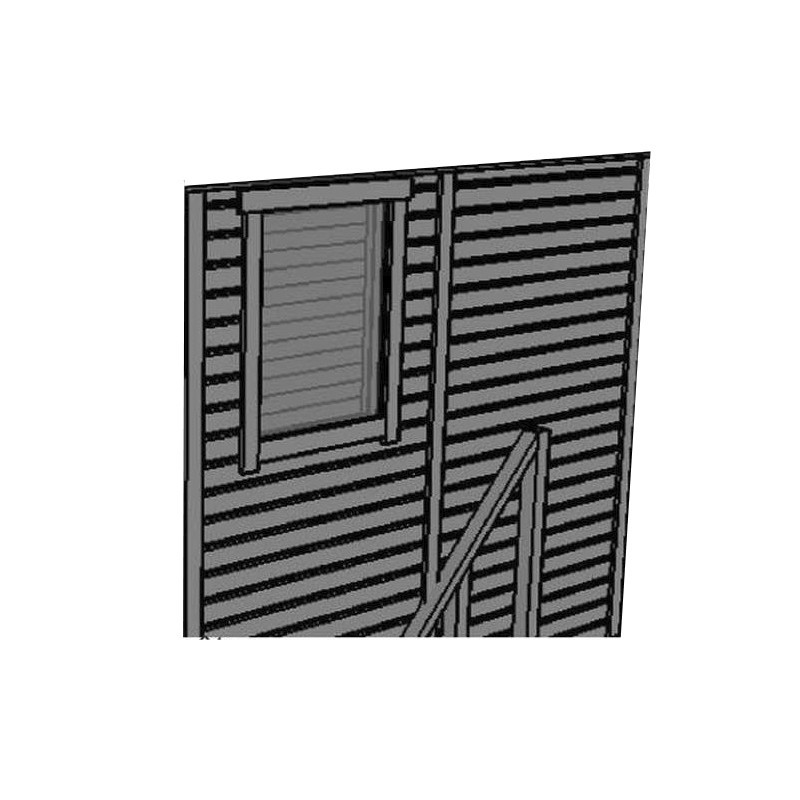
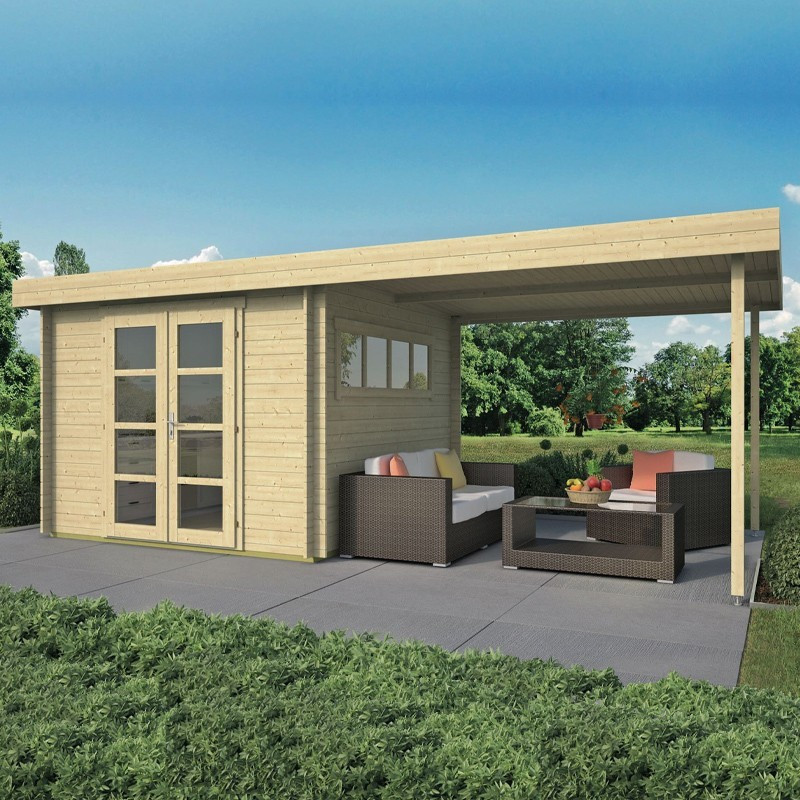












Chalet 16,2 m² - 28 mm - Dellinger - Tuindeco
Indoor Discount presents you his product: Chalet 16,2 m² - 28 mm - Dellinger - Tuindeco
Data sheet
-
TypeGarden shed
-
CompositionsRough lumber
-
Living area16,8 m²
-
StylesDressed
-
Dimensions :
- Overall dimensions: 6.0 x 3.0 m
- Side canopy: 3.0 m
- Building dimensions: 2.80 x 2.80 m
- Internal dimensions: 2.74 x 2.74 m
- Side canopy: 3.0 m
- Total height: 2.25 m
- Door height (incl. frame): 1.95 m
- Overhang (all sides): 0.15 m
Options :
- Adjustable pole support
- Coloured felt roof shingles
- 18 mm wooden floor
- Heavy-duty wooden floor 27 mm
- Storm kit
- Profiled drainage foundation beams
- Storm Kit
- Event
- Gutter 65 mm or 100 mm
- Impregnating liquid
- Immersion treatment in green, silver-grey or brown
The Dellinger log cabin comes standard:-
28 mm interlocking logs
-
Conical tongue and groove for greater stability
-
Double door
-
A fixed window
- Support items
-
Quality door and window hardware
-
Real glass
-
Roofing felt with optional EPDM
-
Tanned foundation beams
-
Fixing kit and instruction manual
-
Wind and watertight connections (excluding tilt angles)
-
Roof boards with tongue and groove of at least 16 mm
Dimensions:-
Overall dimensions: 6.0 x 3.0 m
-
Side awning: 3.0 m
-
Building footprint: 2.80 x 2.80 m
-
Internal dimensions: 2.74 mx 2.74 m
-
Side awning: 3.0 m
-
Overall height: 2.25 m
-
Door height (incl. frame): 1.95 m
-
Overhang (all sides): 0,15 m
Quality control:- No mixed wood known as mixed spruce and pine
- Slow-growing spruce
- No finger joints in wall logs
- Wind and watertight log connection
- 10-year anti-rot pledge
- 14% humidity
- Dutch standards
Optional extras:
-
-
TypeGarden shed
-
CompositionsRough lumber
-
Living area16,8 m²
-
StylesDressed
-
Trier ses déchetsNos emballages et/ou nos produits peuvent faire l’objet d’une consigne de tri. Plus d’info.
-

