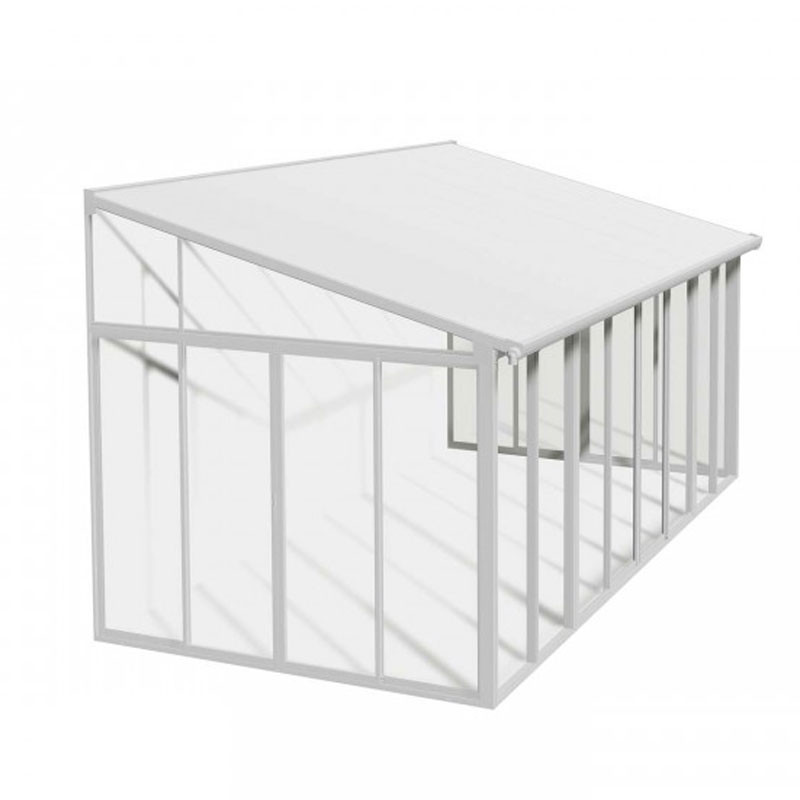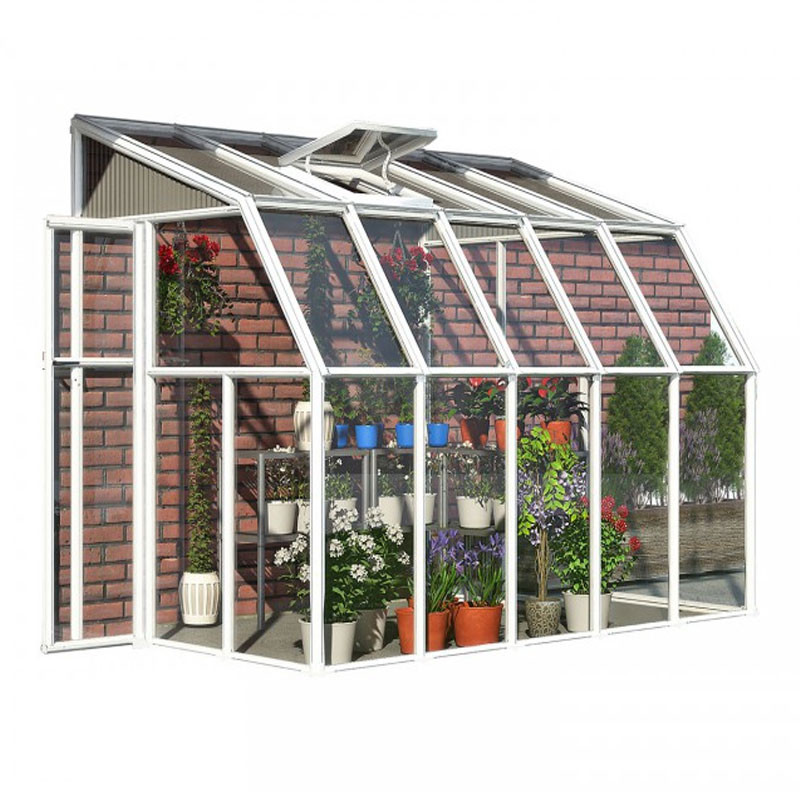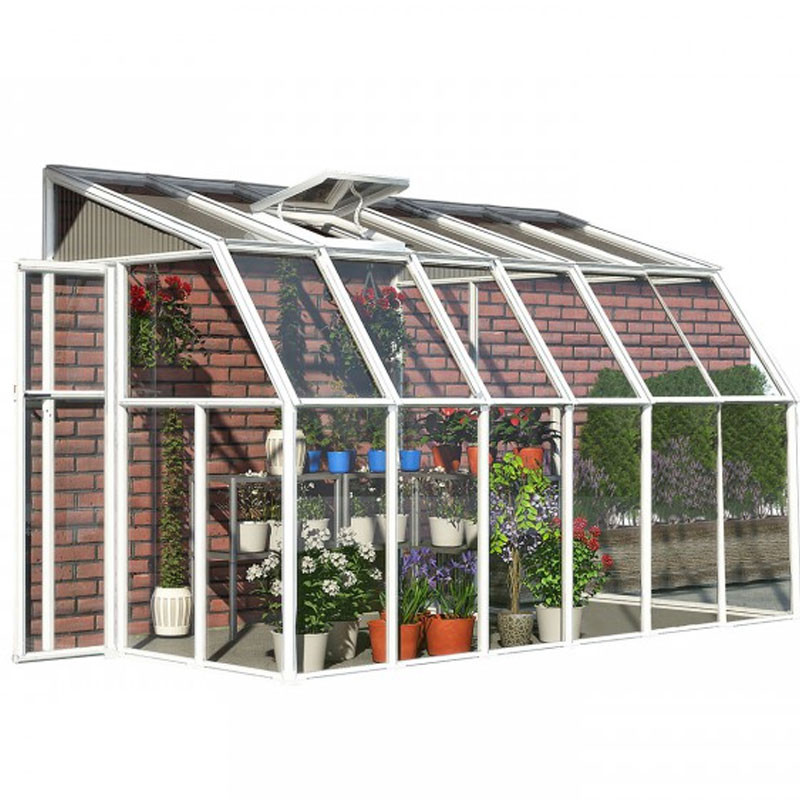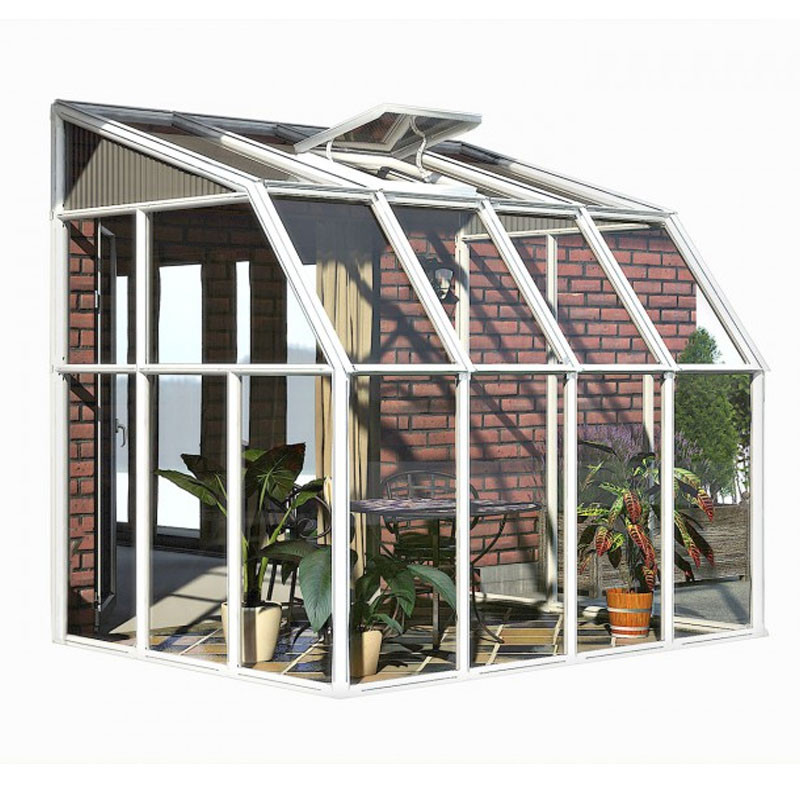
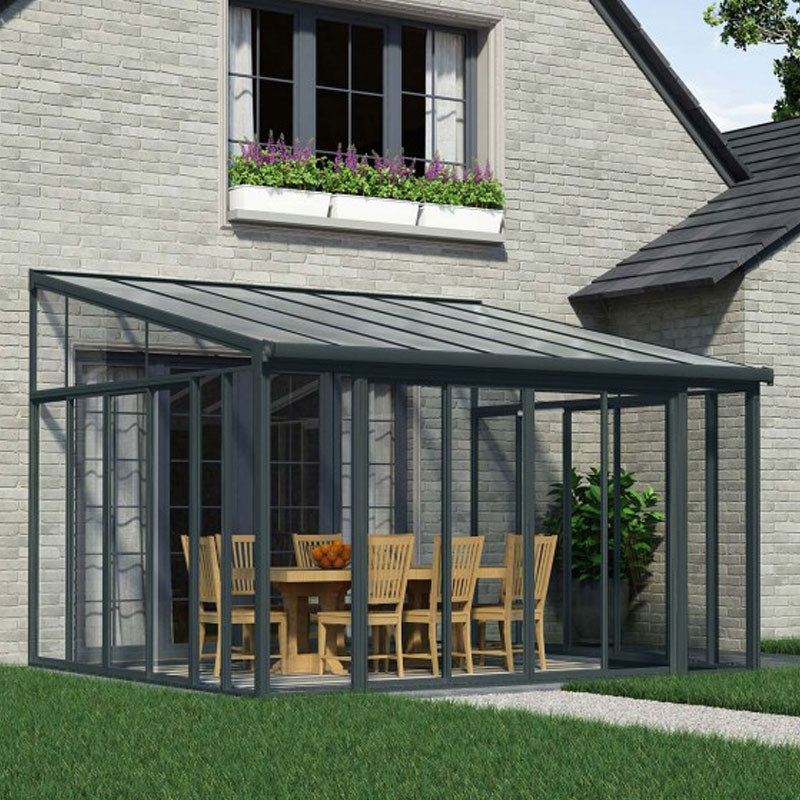




- Out of stock
Sanremo veranda - 4x4,25m - Grey - Canopia
Indoor Discountpresents the veranda for year-round climate protection with maximum light
With a veranda enjoy the sun all year round
A veranda will be very profitable for you to have a second place of life in your house, with a maximum of luminosity.
Enjoy a bright exposure in summer and winter with a reliable and robust veranda.
The design is ideal for a very good resistance in time.
The classic line is easily adaptable along a wall or a house.
Easy and quick assembly.The structure is elegant and allows an increase in the living space of your house.
3 double doors with lock.
Thanks to the double panels you will have no problem of heat leakage.
You will obtain a flagrant conservation of the heat obtained during the day.With a veranda you will not lack ideas of functions, multiple choices are possible as for example: entrance of house or kitchen, greenhouse, summer kitchen, recreation room, jacuzzi room, relaxation room, etc..
With the wall panels you will get a natural light transmission, while offering a 100% protection against the bad UV rays of the sun.
The polycarbonate glazing will not fracture or yellow over time.
Designed to go through the seasons without any complications.Design and functional architecture.
Color : GreyInformation
Light transmission: 65%
Snow load: 150kg/m² - 30.7 lb/ft²
Polycarbonate roof panel: 8mm
Acrylic wall panel: 3mm
Wind resistance: 120km/h - 75ml/hRoofing: 16,5m² - 16.5m² of floor space
Storage: 15m² (15 sq. ft.)
Volume: 37m³Assembled Internal Dimensions of the door Eaves Base dimensions cm Feet cm Inch cm Inch cm Inch cm Inch Width 380-385 12'6'' - 12'8'' 360 143 121 46 - - 367 144,5 Length 435 14'3'' 412 162 - - - - 425 167 Height 285-310 9'4'' - 10'2'' 299 118 203 80 212 83,5 - - 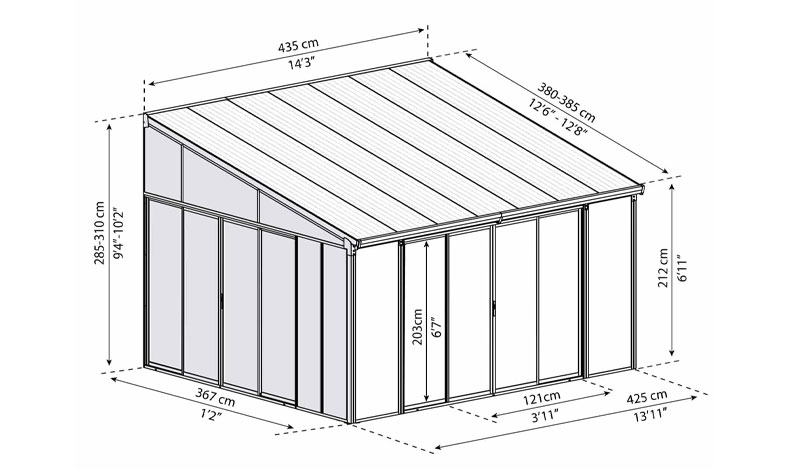
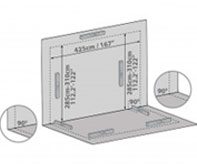
Information before installation
- Floor and wall surfaces must be flat at a 90° angle to the supporting wall.
- Requires a wall support and a solid floor surface.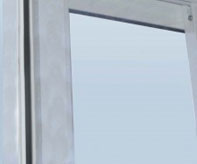
Acrylic wall panels
- The wall panels are impact and splinter resistant.
Their materials are made of high impact acrylic.- The glazing is treated and allows an ideal resistance to light spectra,
while allowing sunlight or moonlight to pass through.- The panels are 100% protected against UV.
They do not fade or break.
They do not become brittle over time.Ready to be assembled.
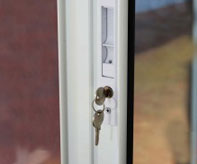
Doors with key lock
- 3 double sliding doors
The doors have a double lock.
Main key included.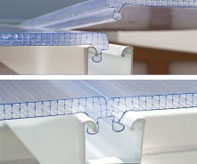
Polycarbonate roof panels
- The panels are robust, 100% UV protected.
They do not fade or break.
They do not become brittle over time.- Multi-wall 8mm
- White glass 25% natural light transmission.
- Clear glass 65% natural light transmission.- Click N'Look roofing system without screws, preventing any infiltration between the panels.
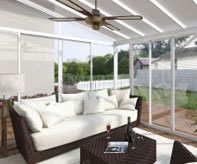
Robust structure
- Robust structure.
Aluminum frame.- Simple assembly, ready to be mounted.
Good resistance to bad weather conditions.
- Aluminum frame - Rustproof
Profiles are pre-drilled
Laser cut galvanized steel connector.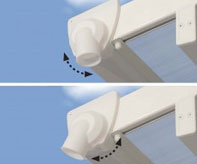
Gutter and gutter head
- The gutter head is integrated.
It allows easy water recovery.- Adjustable gutter heads

