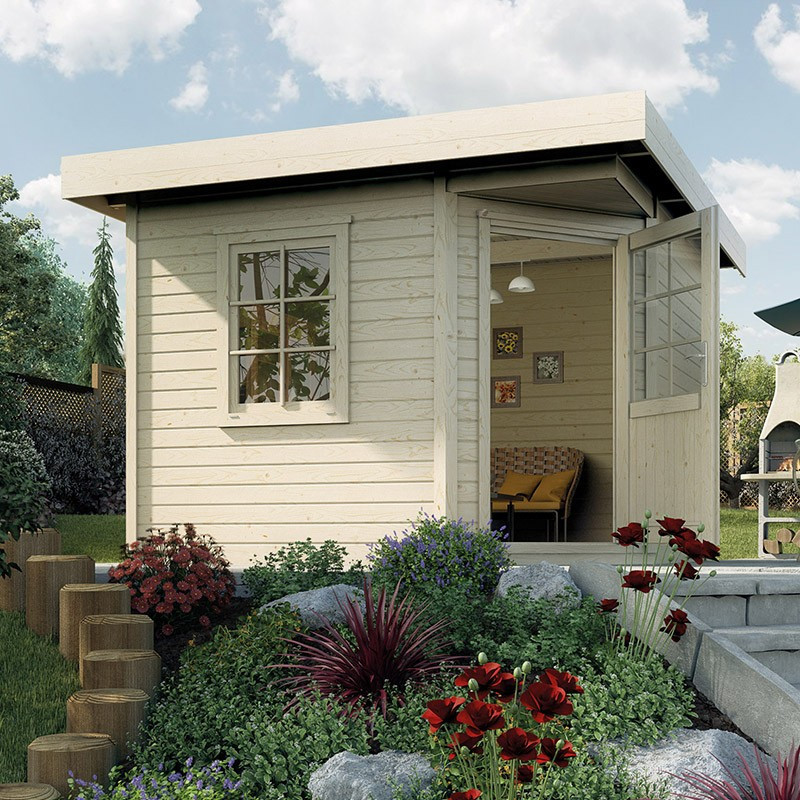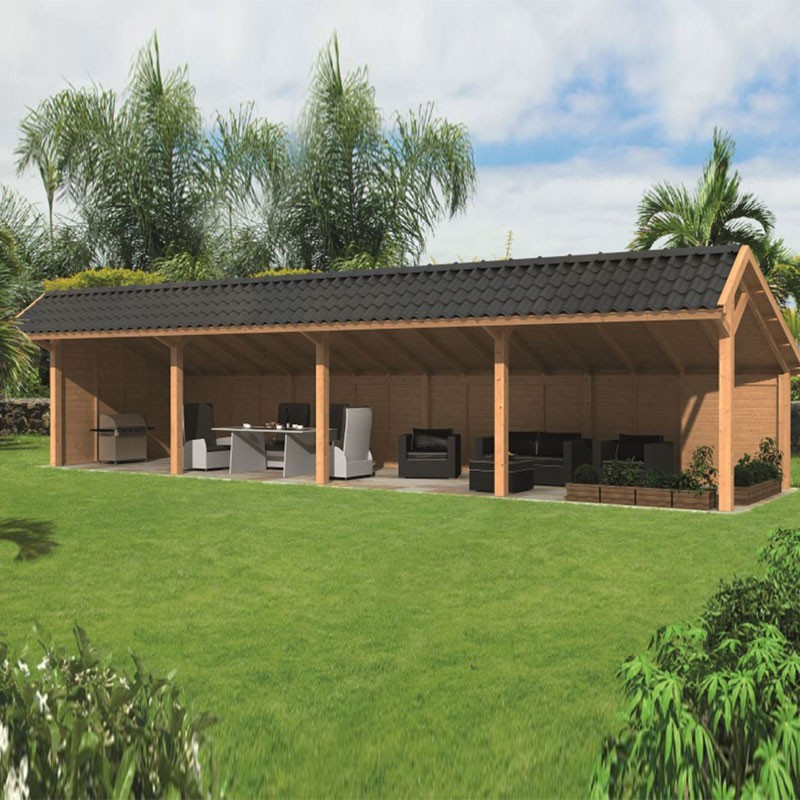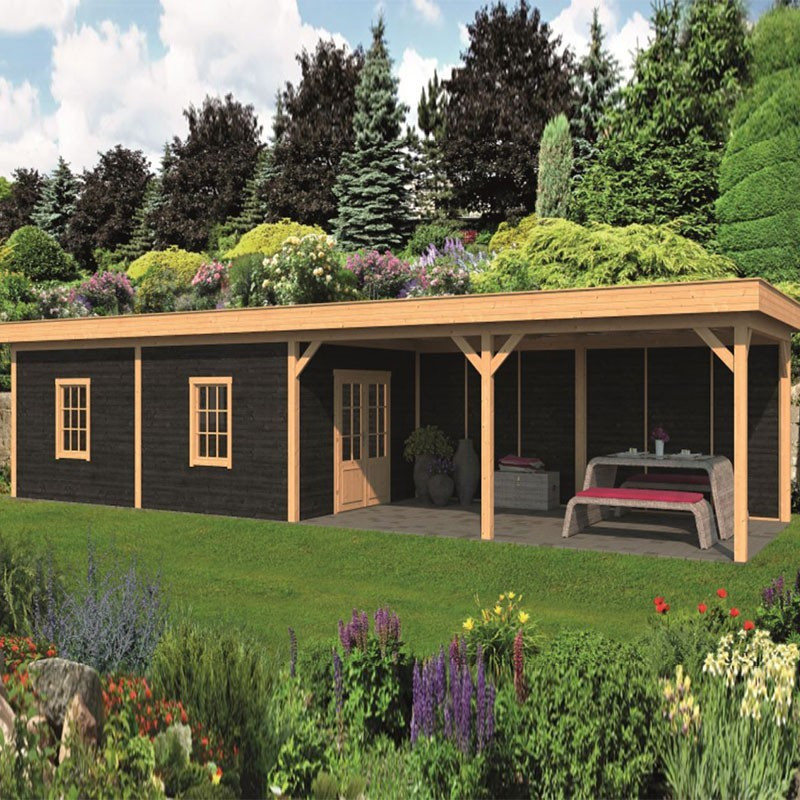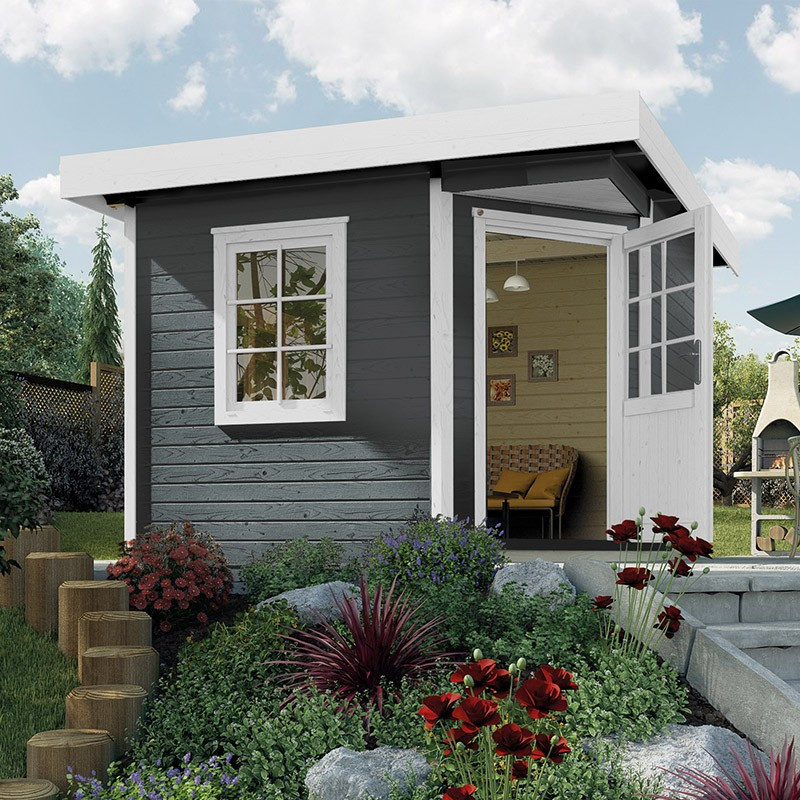
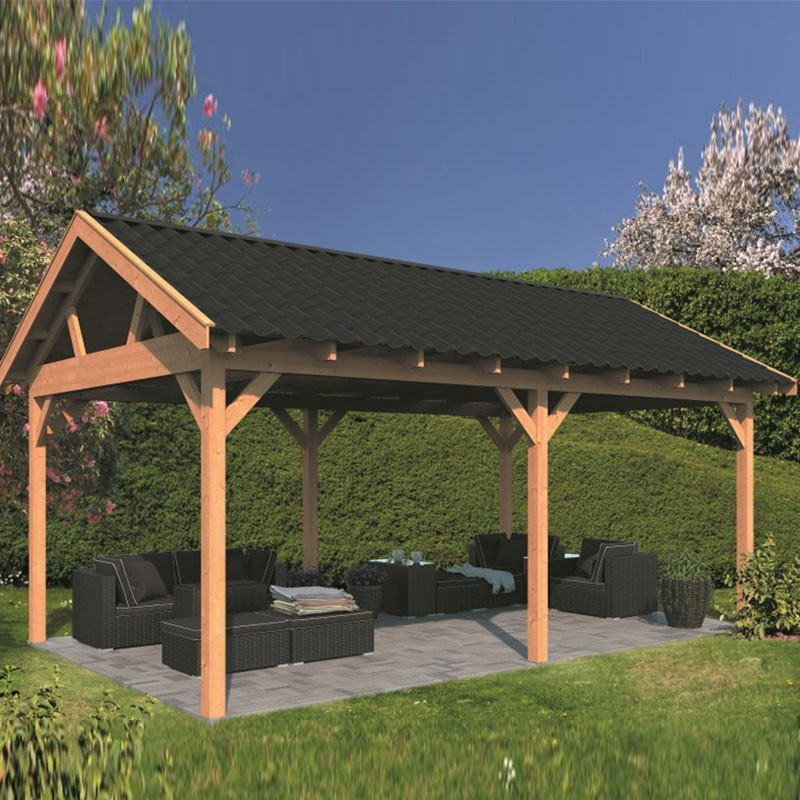




Modular garden building Hamar XL type 1 - Tuindeco
Indoor Discount presents you his product: Modular garden building Hamar XL type 1 - Tuindeco
Data sheet
-
TypeGarden shed
-
CompositionsDouglas larch
-
Living areaw 678 x D 445 x H 360 cm
Wooden modular - Gable roof
Do you dream of a stylish and cosy garden shed ? Nothing could be simpler, it is very easy to order directly online your lifelong dream
A wooden garden shed is a great way to relax away from the sun.Design your own building, garden house, carport, sauna, garage, open barn and more with this unique modular system!
All components are delivered custom-made (except for the fences and the sloping ridge).
You can extend your basic package by using an extension package. This can be shortened if necessary.
You can create many variants by adding walls, doors and windows.
All modules are made from high-quality, planed, knot-free, dried larch / Douglas fir wood, supplied with assembly kits and a detailed construction manual.
For the creation of partition walls, only one additional roof beam needs to be ordered.
Technical data :
- Planed wood larch/douglas fir - Dried, heart free, quality A
- Roof: Building
- Dimensions XL: W 678 x D 445 x H 360 cm
- Also available in L: W 478 x D 395 x H 348 cm
Options :
- Straight shingles (39m²)
- Beavertail shingles (39m²)
- Hexagonal shingles (39m²)
- Roof panel profiles (40m²)
- Aquapan
- Plastic gutter kit 100 mm (anthracite)
- Hot-dip galvanised gutter kit 125 mm
- Concrete base with bevelled sides (anthracite)
- Subsidence prevention
- Concrete base, rounded corners (grey)
- Concrete base, rounded corners (anthracite)
- Hot-dip galvanized height adjustment
- Height adjustment in stainless steel
- Putty for roof covering
Gable roof (included) :A gable roof consists of two triangular gables held together by a frame with two sloping sides or inclined slopes in the shape of a sack. A gable roof therefore has only two slopes or ramps.

-
-
TypeGarden shed
-
CompositionsDouglas larch
-
Living areaw 678 x D 445 x H 360 cm
-
Trier ses déchetsNos emballages et/ou nos produits peuvent faire l’objet d’une consigne de tri. Plus d’info.
-

