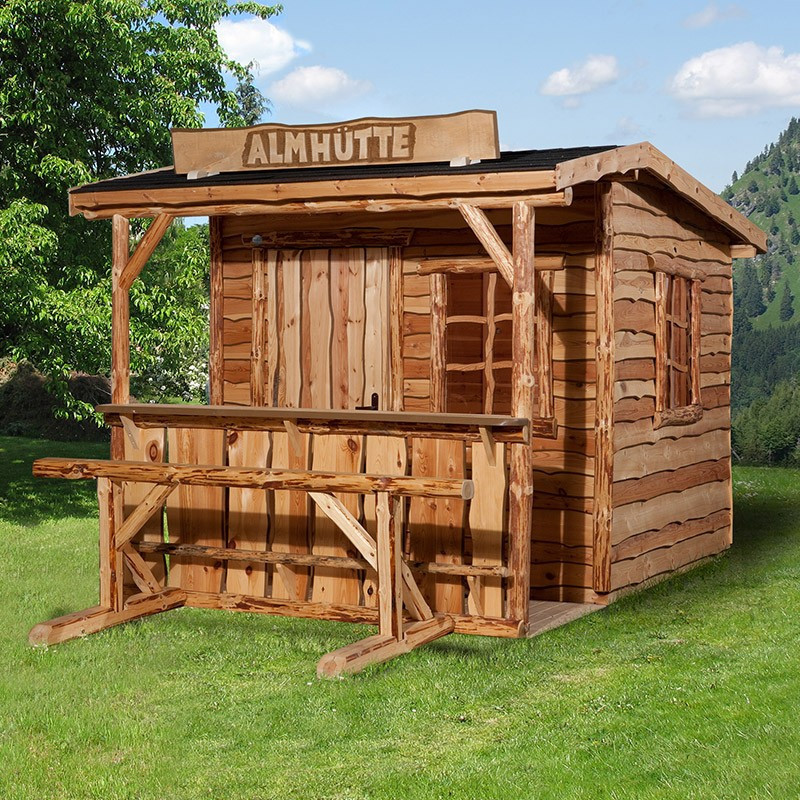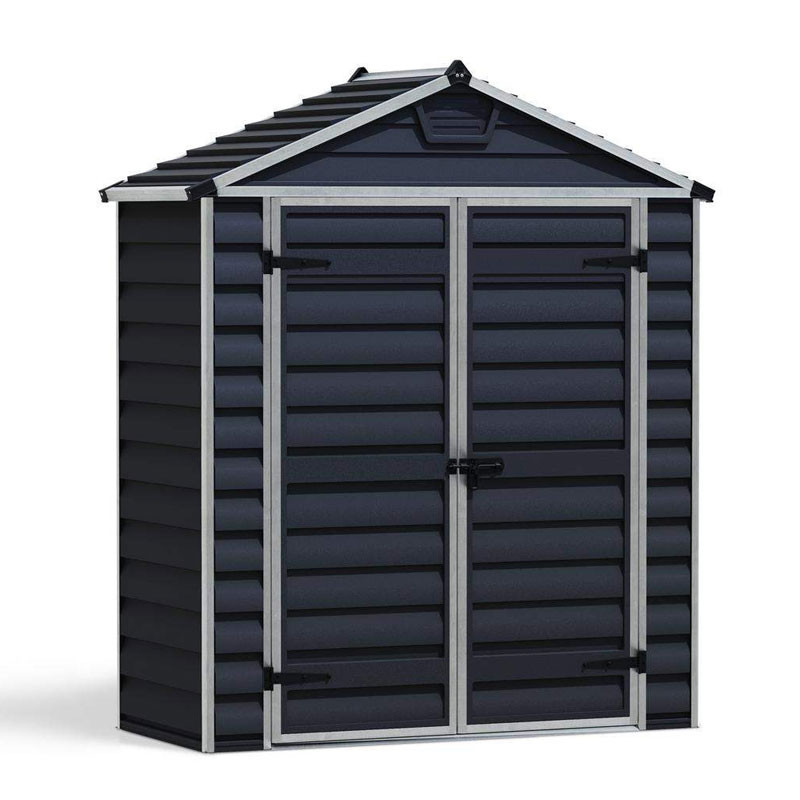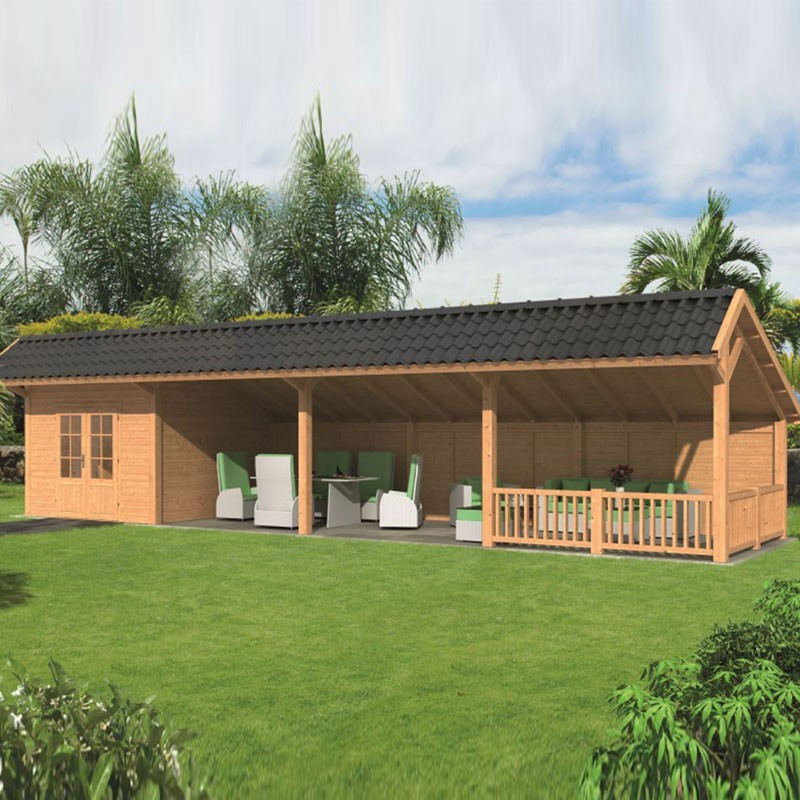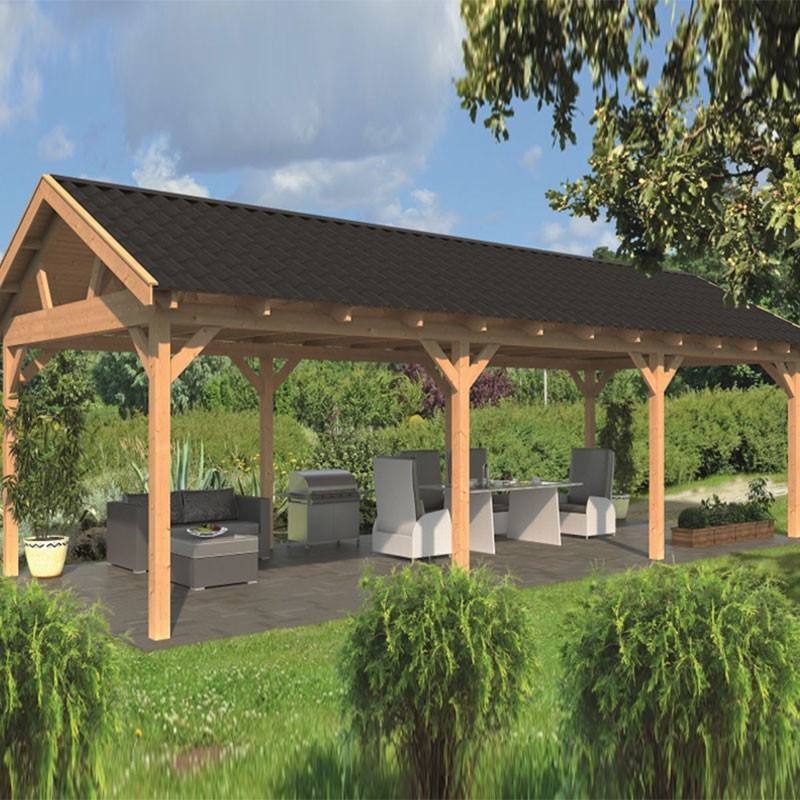
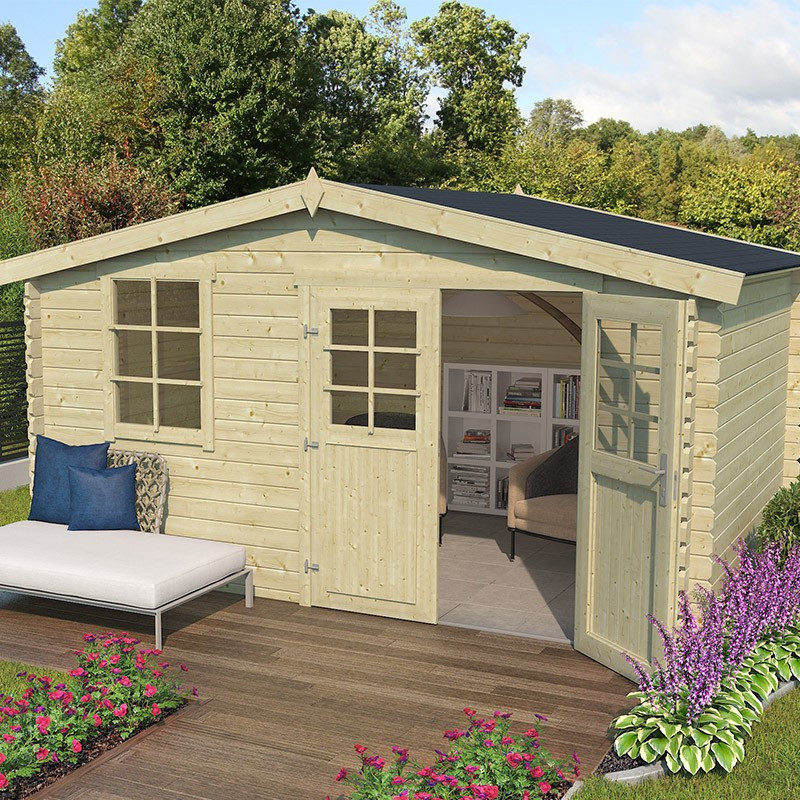




Design Shelter Benny - 4.11x3.00x2.22 m - Roher Aspekt - - - - - - - - Lasita
Indoor Discount präsentiert Ihnen das Design Shelter Benny - 4.11x3.00x2.22 m - Rohe Optik - Lasita
Datenblatt
-
TypGartenhaus
Design Shelter Benny - 4.11x3.00x2.22 m - Roher Aspekt - - - - - - - - Lasita
Das Haus Benny ist eine elegante Erweiterung des Wohnraums Ideal, um den Unterstand in einem schönen, weitläufigen Raum aufzustellen
- Unbehandeltes Fichtenholz
- Dicke 28 mm
- Grundfläche (m²): 12
- Nutzfläche (m²): 10.27
- Abmessungen über alles (cm): 411x300x222
- Abmessungen am Boden (cm): 400x300
- Innenmaße (cm): 376.4x274.4
- Höhe der Wände (cm): 182
- Tür: 1 doppelt fixierte Einfachverglasung 149.4 x 173.6 cm
- Fenster: 1 einfaches fixiertes Fenster mit Einfachverglasung 68.5 x 88.2 cm
- Dach mit doppelter Neigung 11.8 Grad
- Dachüberstand vorne (cm): 10
- Dachüberstand hinten (cm): 10
- Dachüberstand Seite (cm): 15.4
- Dachfläche (m²): 12.6
- Dachlatten (mm): 15 x 90
- Inklusive Dachbelag: 2 Rollen Bitumenfilz 10m
- Bauart: Bohlen zum Zusammenstecken
- Garantie: 2 Jahre
-
-
TypGartenhaus
-
Trier ses déchetsNos emballages et/ou nos produits peuvent faire l’objet d’une consigne de tri. Plus d’info.
-

